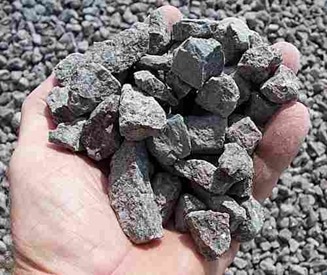The materials, which are attached to the surface
of the buildings to decorate and beautify the environment, are defined as
finishing materials. The overall effects and functions of the decorative
construction engineering are all realized through the use of finishing
materials and the form and structure, texture, colour, function of other
equipment. In the average buildings, the finishing materials occupy about 50%
of the total construction material cost; while in the splendid buildings, this
figure soars up to more
than 80%.
FLOOR FINISHES
A floor finish is a material which is
applied to a floor and dries to a hard, durable and smooth film. This film is
about the thickness of waxed paper and is expected to protect and extend the
life of the floor while providing an attractive appearance and slip resistant
surface.
Most
people know which floor finishes they want in their space. The most common
choices are carpet, ceramic tiles, timber and sheet materials such as vinyl.
People generally select one finish in preference to another based on:
•
the construction method and
materials of the underlying floor
•
the function of the room or
space
•
Aesthetics.
•
Budget.
Before installing a particular floor
finish it is useful to ascertain:
·
The most appropriate method
of laying or fixing
·
The need for a seamless
finish
·
How easy the surface is for
the occupant to move across
·
The need to finish special shapes, nosing’s or
covings
·
The most appropriate colour
for the room or space
·
The concept that colour selection and contrast
can assist people with vision impairment to locate and navigate
·
The preferred acoustic
qualities the possibility of the finish being subject to water, food or urine
spills
·
The need for the finish to
be stain · resistant or easily cleaned
·
The need for the finish to
be slip-resistant
·
The suitability of the
finish to passage by people with limited mobility and those in wheelchairs.
Where there are junctions
between different types of floor finish ensure that the junctions are level and
secure to avoid creating a trip hazard.
 Concrete is a mixture of cementious material, aggregate, and water. Aggregate
is commonly considered inert filler, which accounts for 60 to 80 percent of the
volume and 70 to 85 percent of the weight of concrete. Although aggregate is
considered inert filler, it is a necessary component that defines the concrete’s
thermal and elastic properties and
Concrete is a mixture of cementious material, aggregate, and water. Aggregate
is commonly considered inert filler, which accounts for 60 to 80 percent of the
volume and 70 to 85 percent of the weight of concrete. Although aggregate is
considered inert filler, it is a necessary component that defines the concrete’s
thermal and elastic properties and